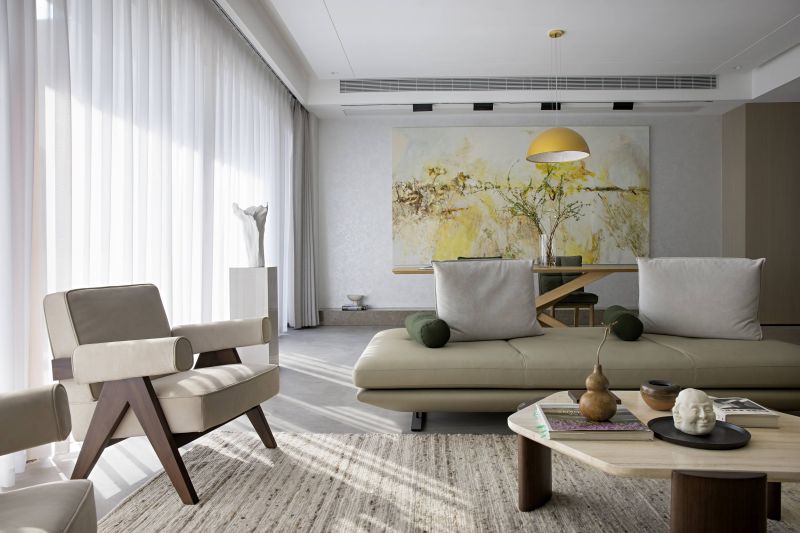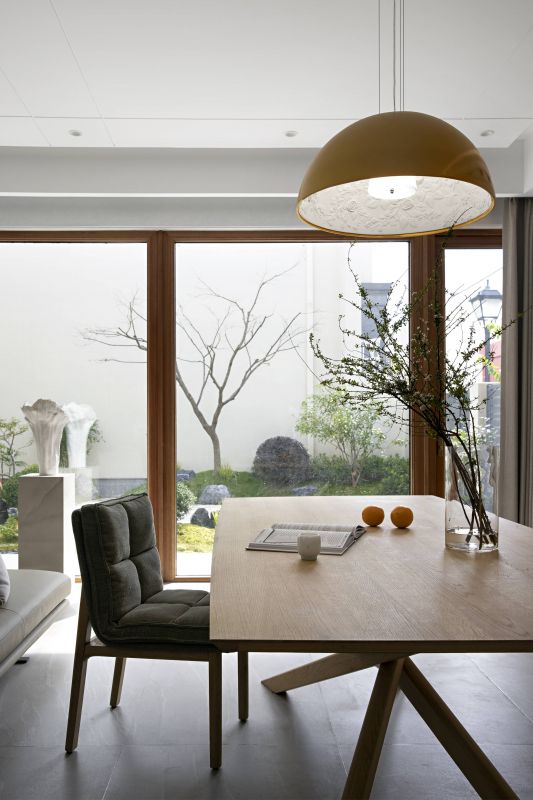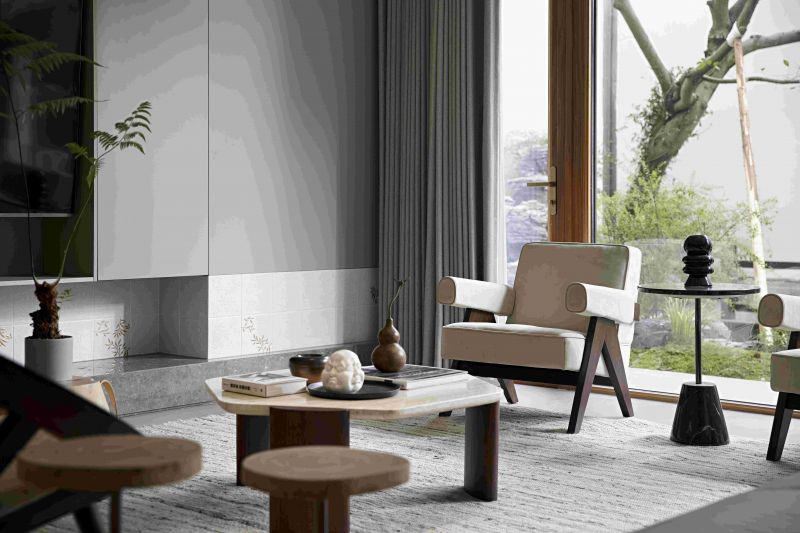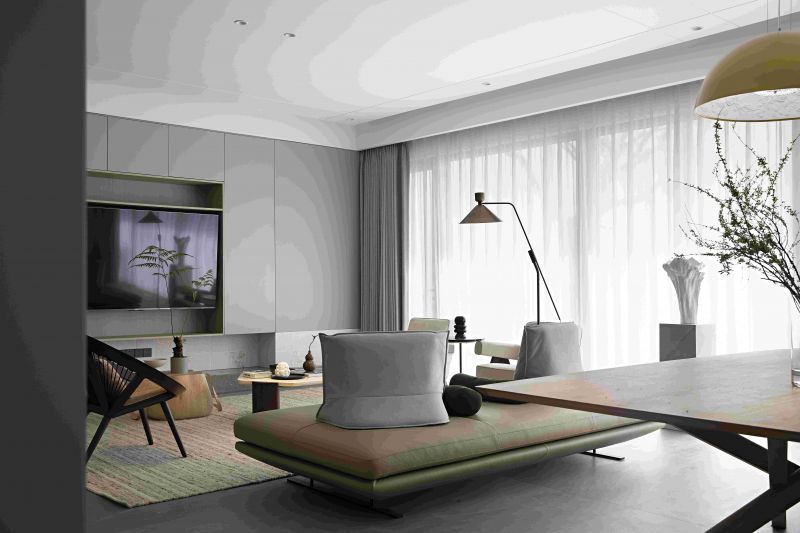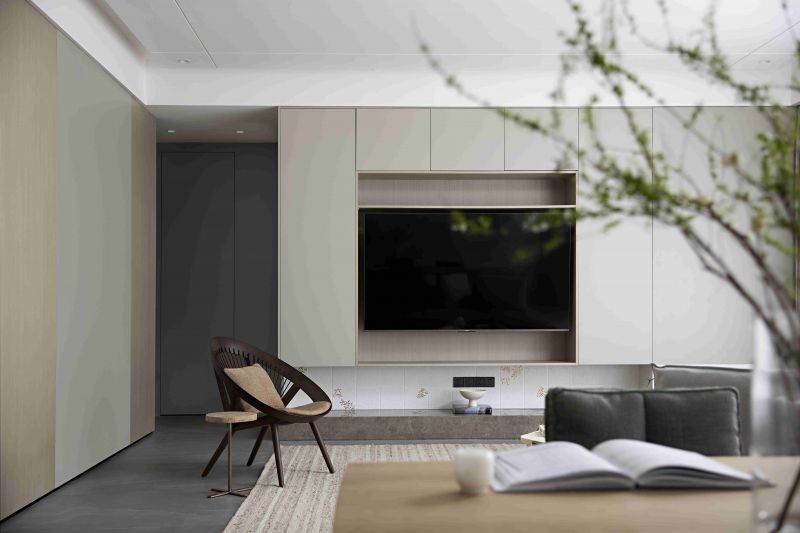四·季
室内设计 · 居住空间
沈垚
MLG美龄阁设计事务所
“宅中有园,园中有屋,屋中有院,院中有树,树上有天,天中有月,不亦快哉”林语堂笔下的院落,是每个人心中栖居梦想。 平面图 | Floor plan 一楼平面图 二楼平面图 1 客餐厅 空间是极自由的,客厅、餐厅一字排开,光线从南向窗户撒进来,照射在并不复杂的装修上,恰到好处。 The space is extremely free,setting room and dining-room is lined up in a row, the light is scattered from south to the window come in, illuminate is not complex on decorating, proper. 素色沙发、实木大理石茶几,温暖的色彩搭配,舒适而不失质感。 Plain sofa, solid wood marble tea table, warm color matching, comfortable and without losing texture. 餐厅和客厅串联交流,一方小天地,万千气韵聚。 The dining room and setting room communicate in series, one side of the small world, thousands of charm gather. 在高低错落的边几放上一杯茶,懒在座椅上,对着窗外发呆,也何尝不是一种美好。 It's also nice to put a cup of tea on the high and low sides, lazy on the seat and daze outside the window. 窗外参差不齐的绿意,忽而间的微风吹的绿植轻轻摇摆,鸟虫的鸣叫,



